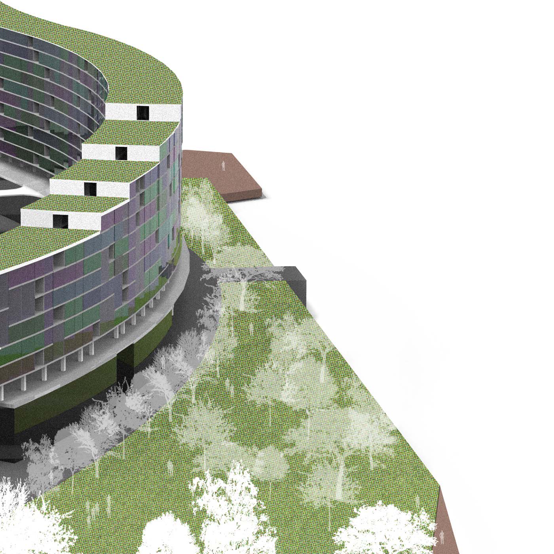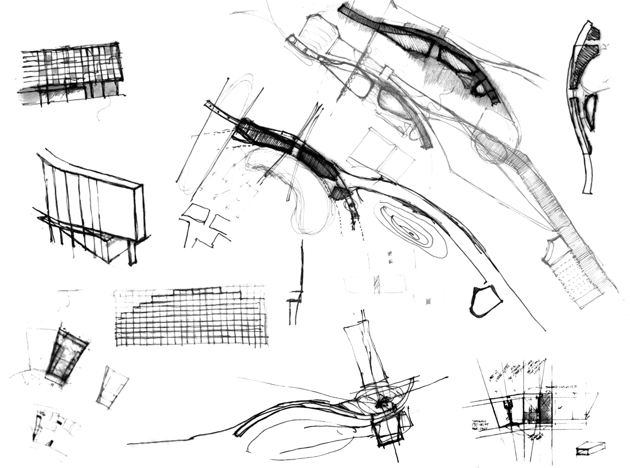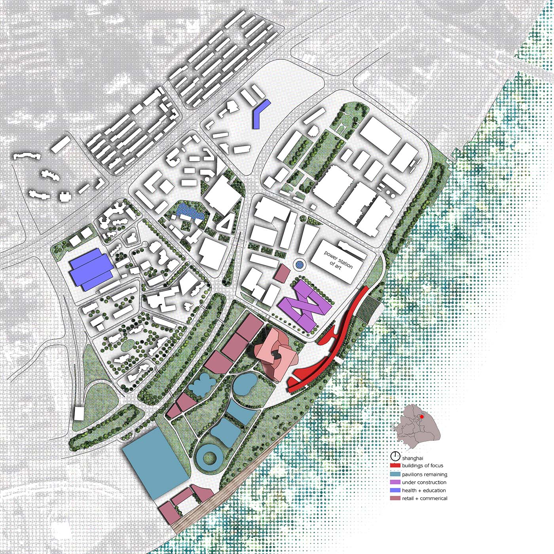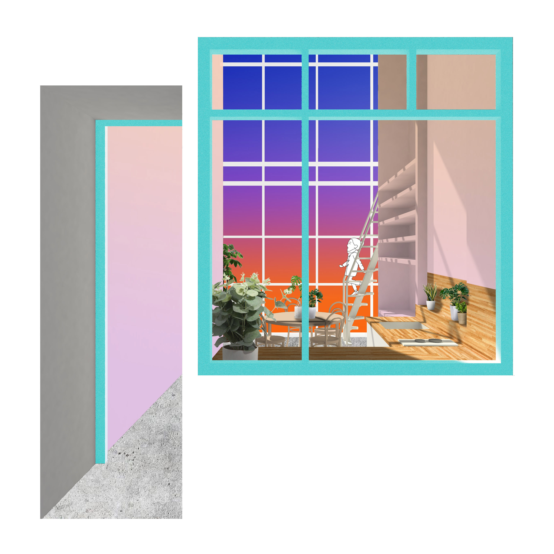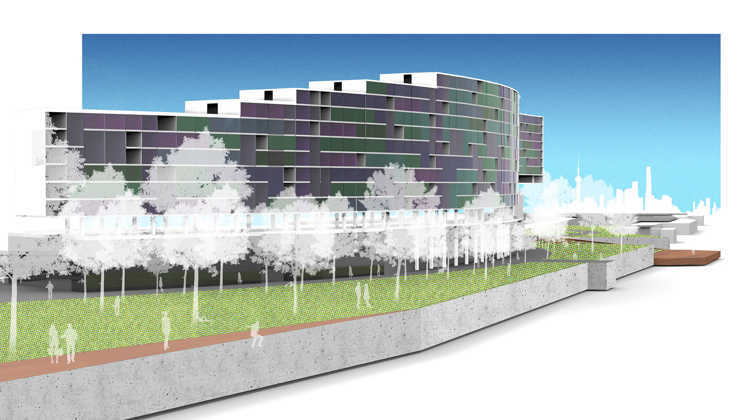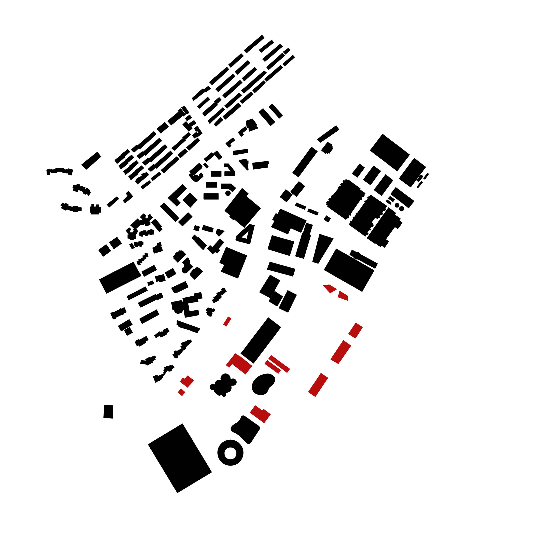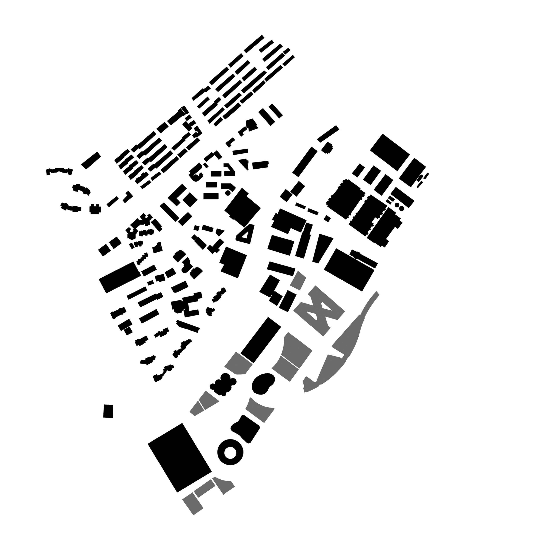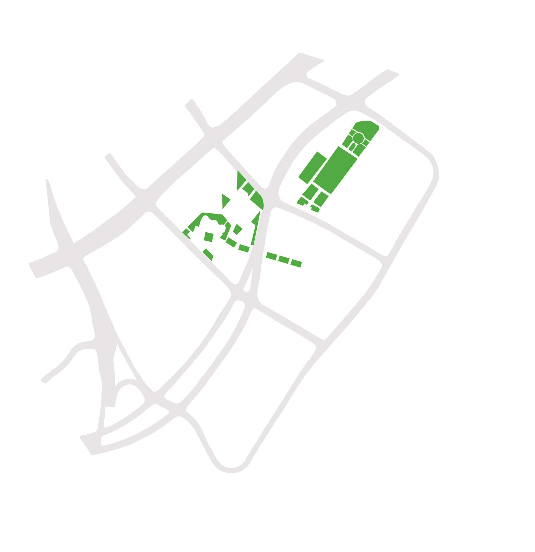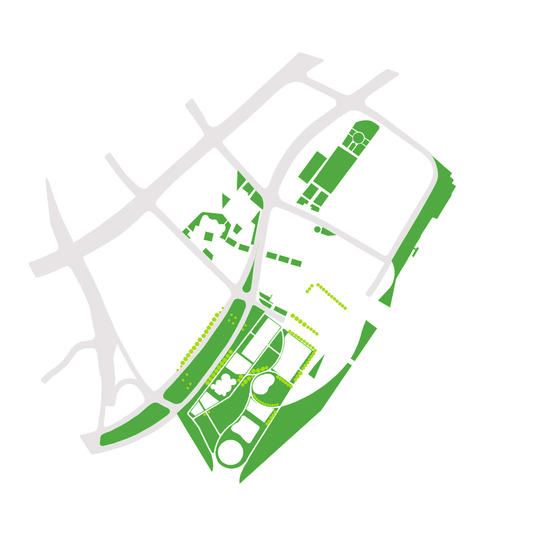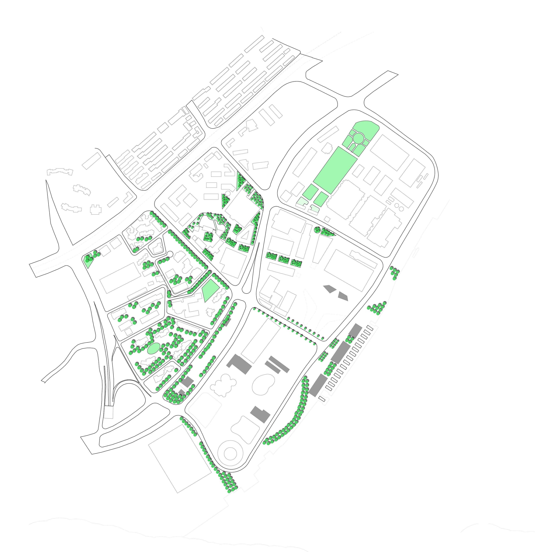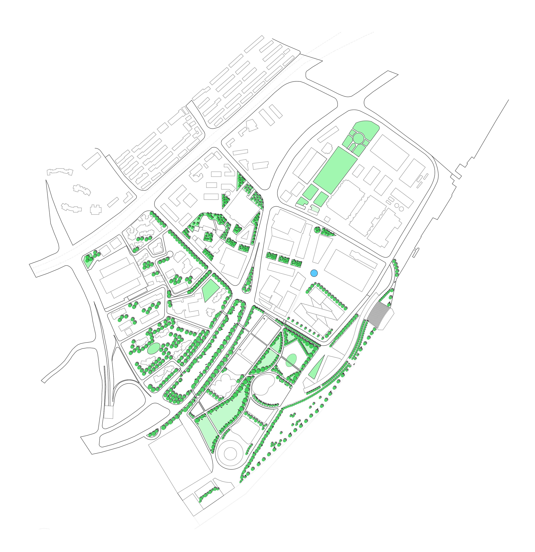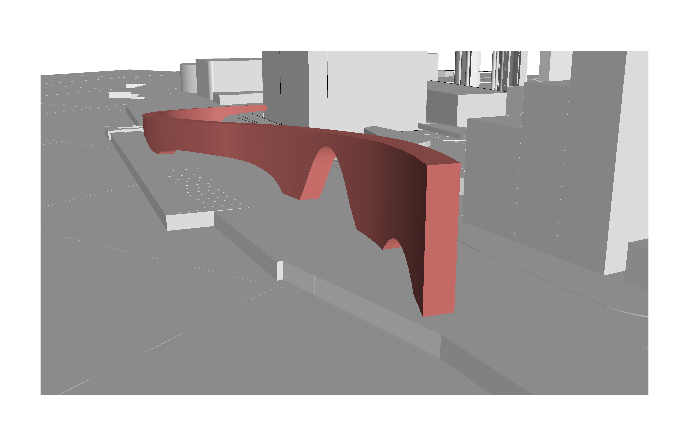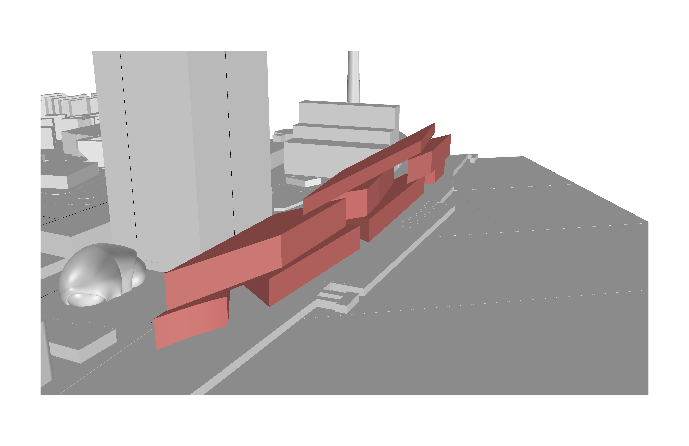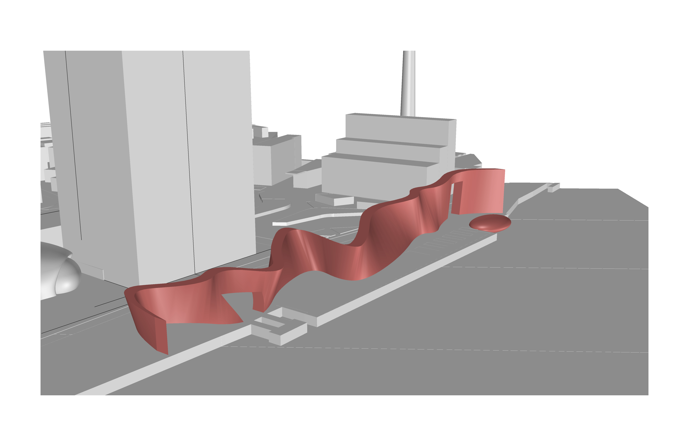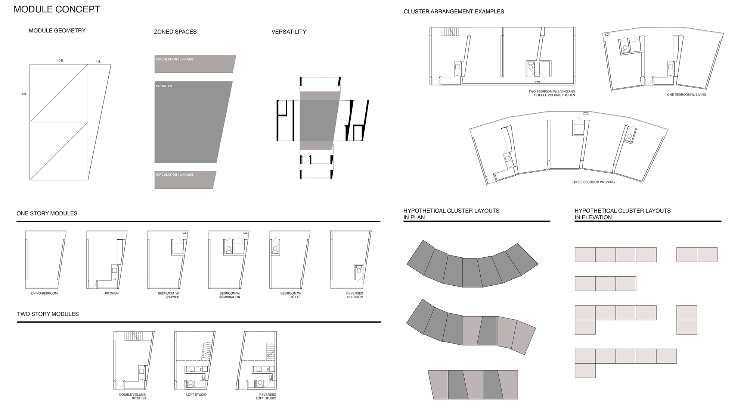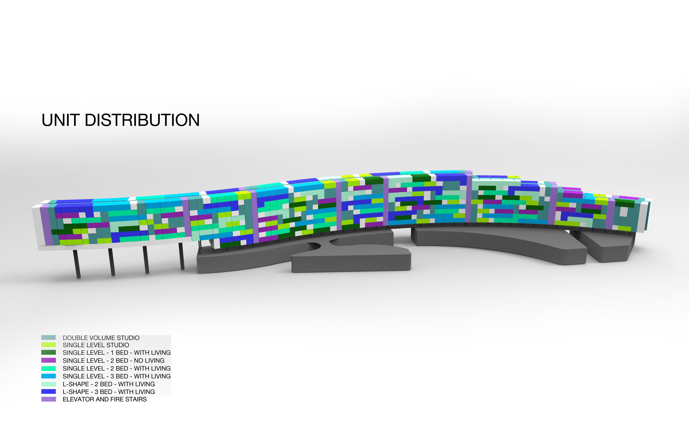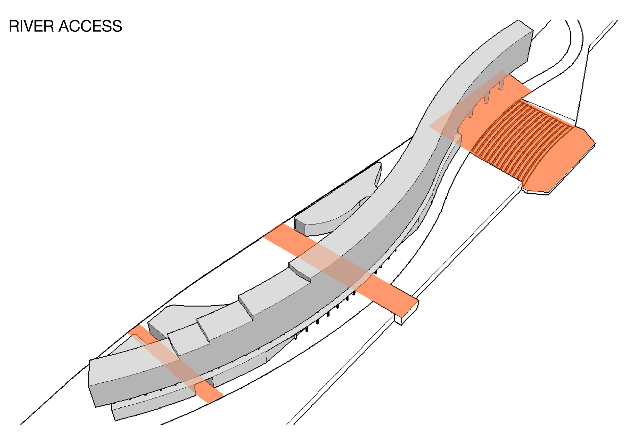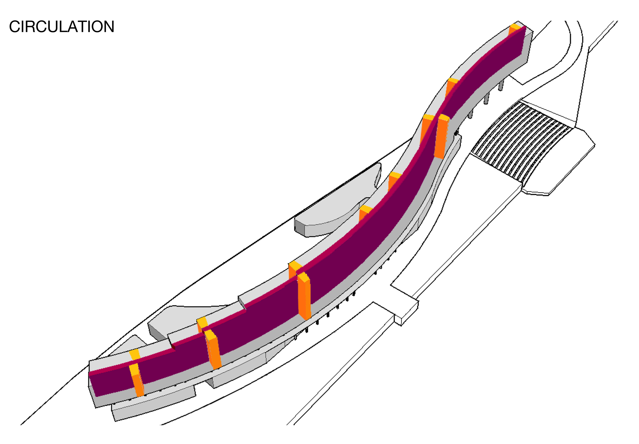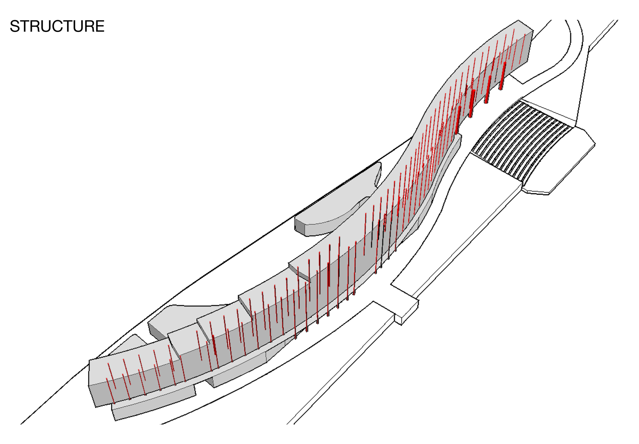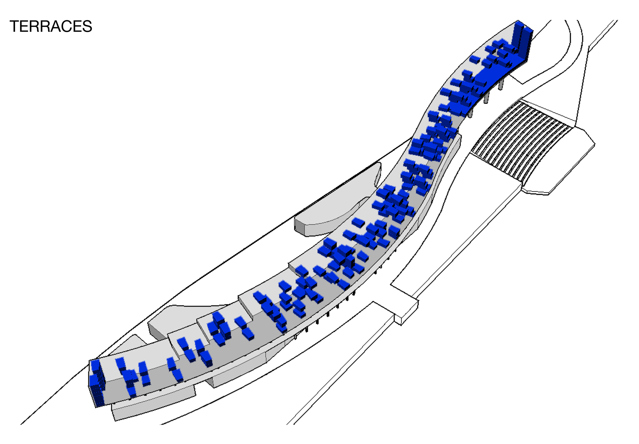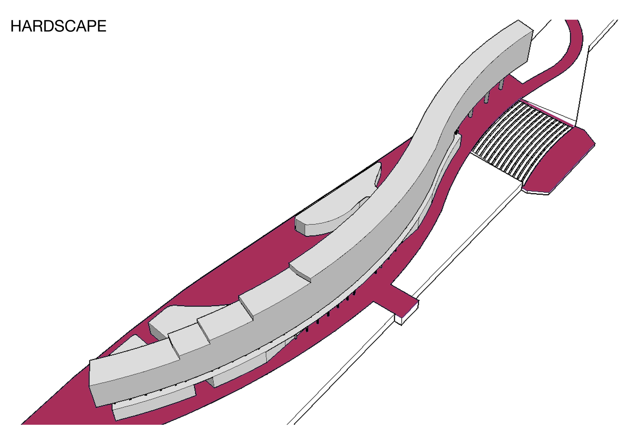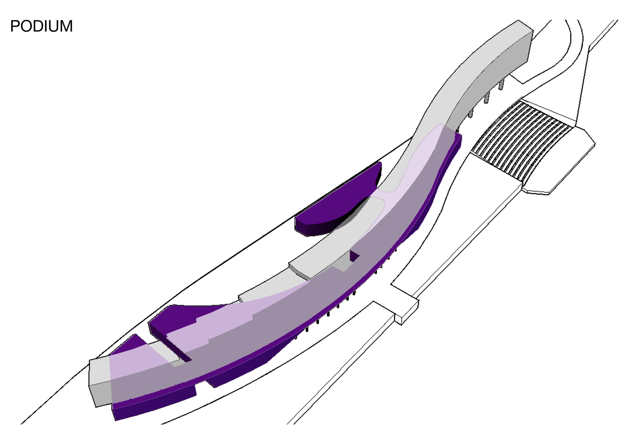2010 Shanghai Expo Redevelopment.
summer_2014
b.s. architecture
china study abroad
professor joshua nason + brad bell
the university of texas at arlington
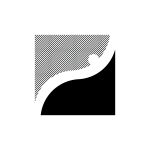
summer_2014
b.s. architecture
china study abroad
professor joshua nason + brad bell
the university of texas at arlington
The site of the 2010 Shanghai Expo along the Huang Pu River next to the Shanghai Museum of Modern Art was always intended to be redeveloped, specifically as an arts district.
The pavilions on site are being selectively demolished, and new construction is ongoing. Therefore, the design problem entails the understanding of what can and cannot be touched in terms of master planning the site. The master plan also warrants the investigation as to what is needed in the area to improve the lives of those who live in the area and make the district “less of a ghost town” as described by a Shanghai taxi driver.
On the site, one mixed-use building is to be designed in detail, with emphasis on housing. The general concept of this housing project is a mid-rise ribbon that activates the waterfront and creates links between the Shanghai Modern Art Museum, pavilions, and the rest of the site. All while maintaining views and access to the river for buildings further inland through the idea of a porous surface.
From the study of the Kitagata Apartments and Yerba Buena Lofts, a trapezoidal module was designed with zones for circulation and versatility embedded. The trapezoidal geometry enables the units to seamlessly flow along the curvature of the building. Because the modules are made of a non-structural steel casing along with a structural steel framework for the overall building, the modules can be interchanged to create an infinite number of configurations.
The customizability of the trapezoidal modules allows for a variety of outcomes in terms of curvature in plan. The resulting curvature of the interlocking trapezoids also allows a number of panoramic views out to the waterfront. In elevation, the combination of double and single volume modules create a tetris-like system upon which the units interlock.
The development of a master plan was done in a group of four with David Tidwell, Candace Ledingham, and Alma Espinoza, and the building was designed in a group of two with David Tidwell.
Rhino, AutoCAD, V-Ray, Keyshot, Photoshop, Illustrator
